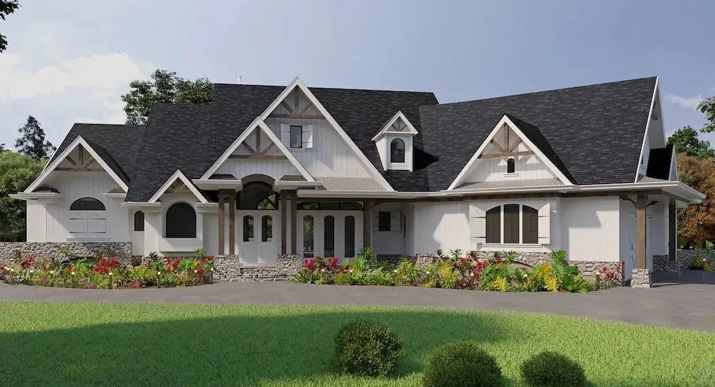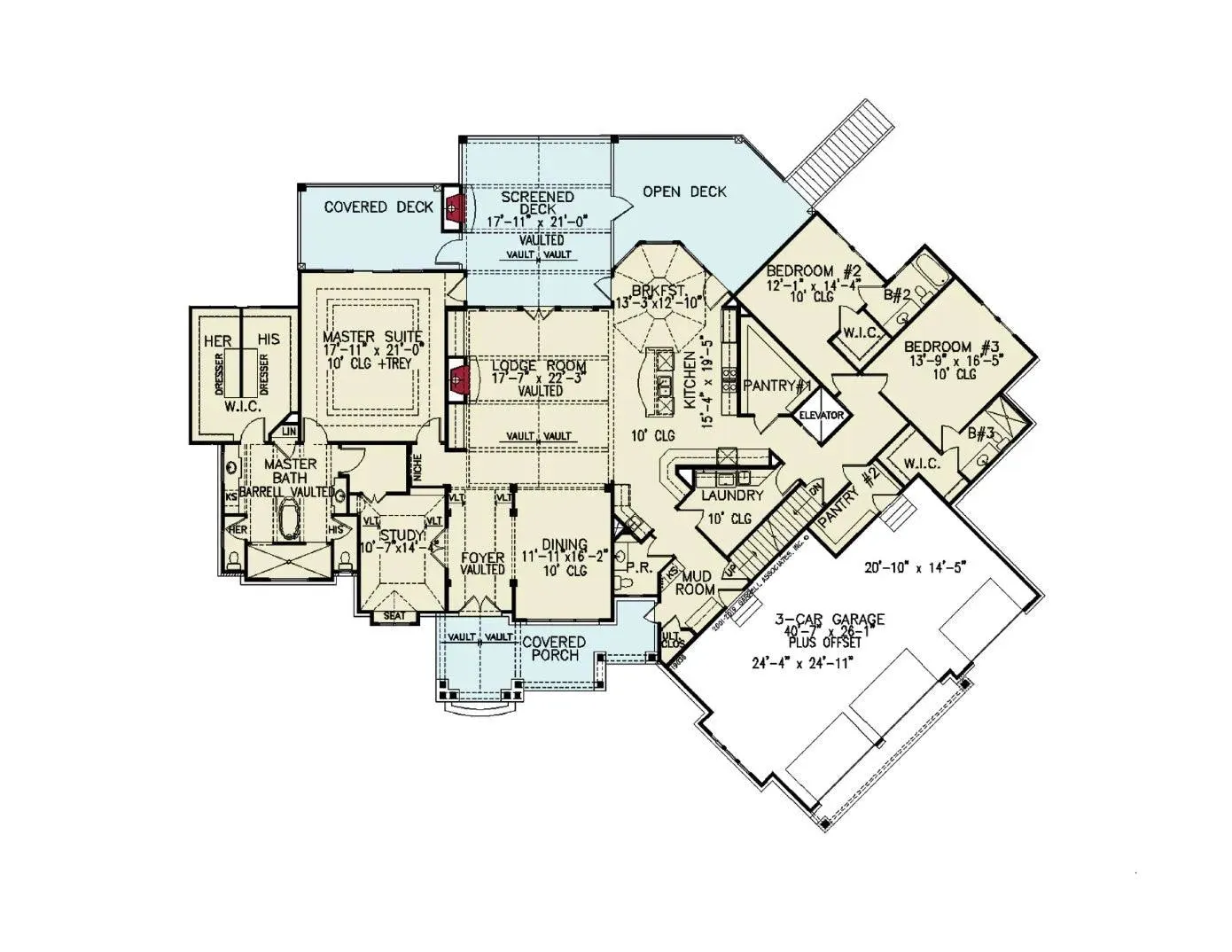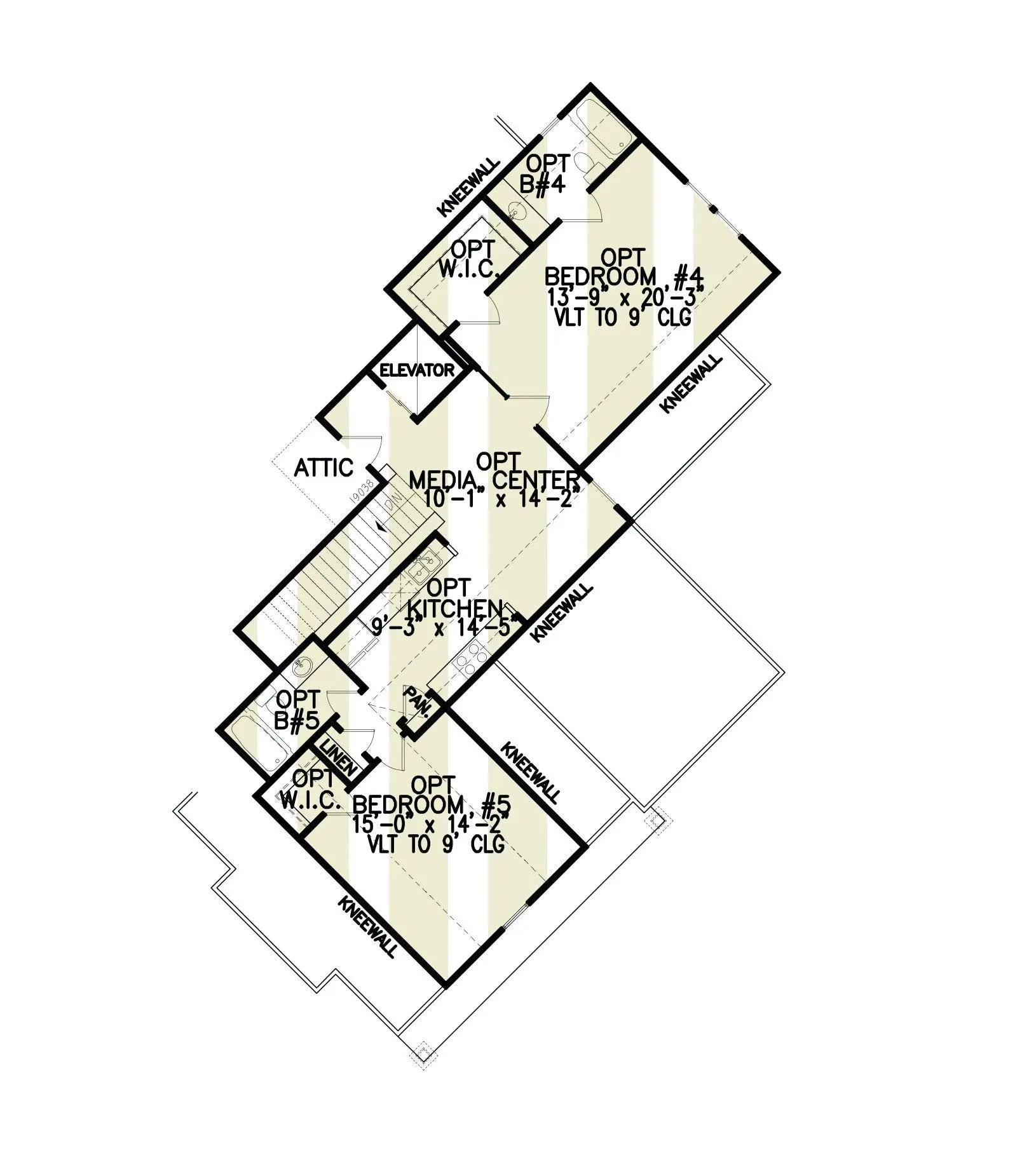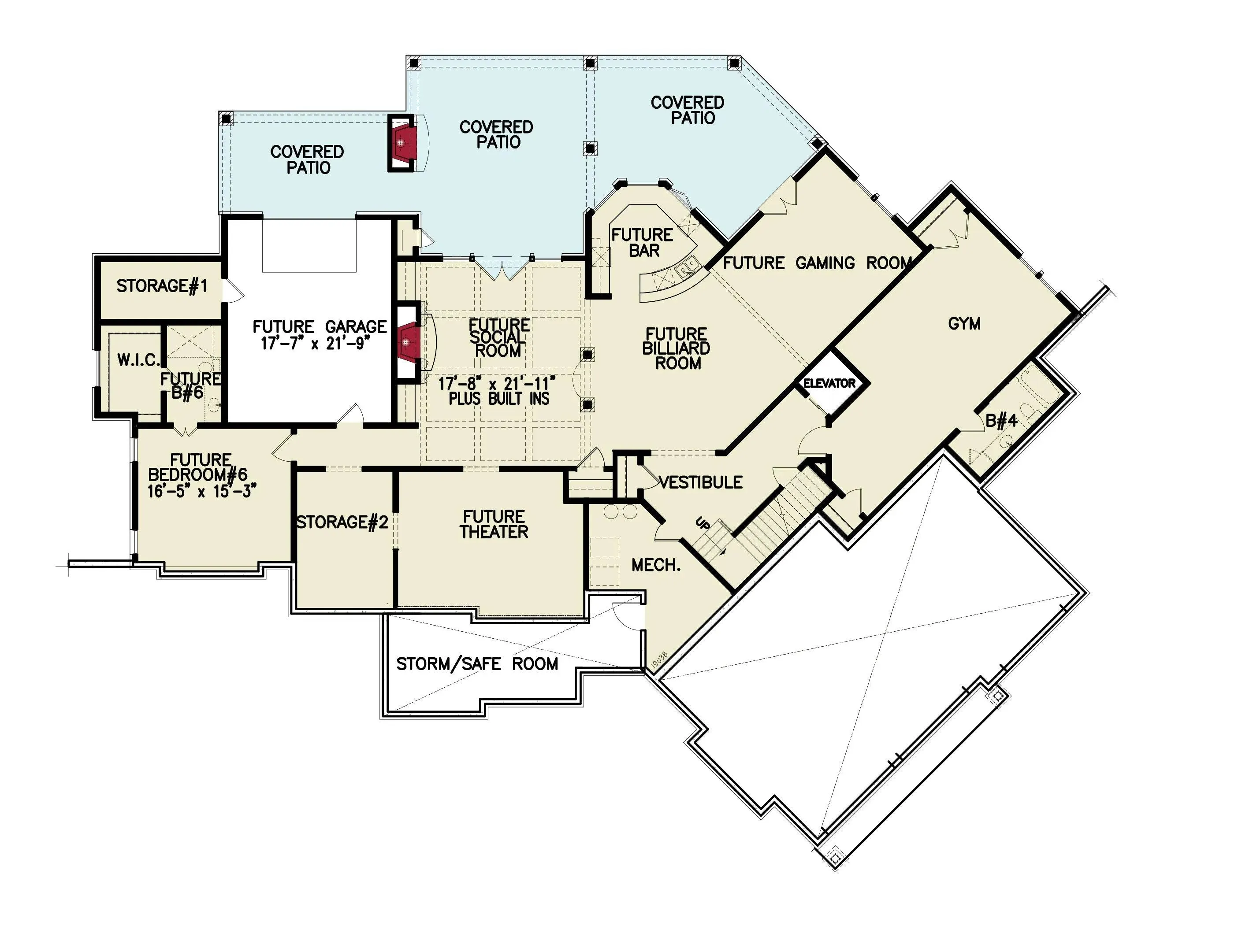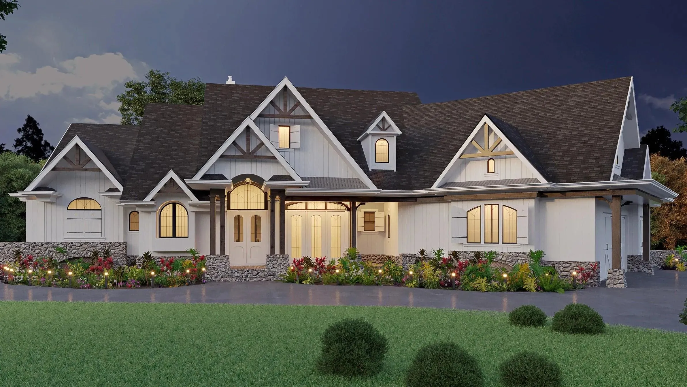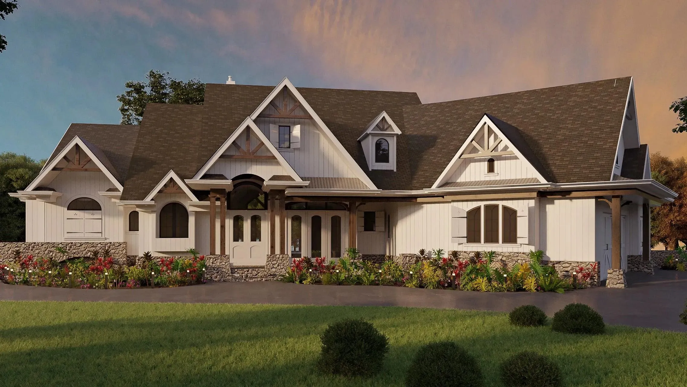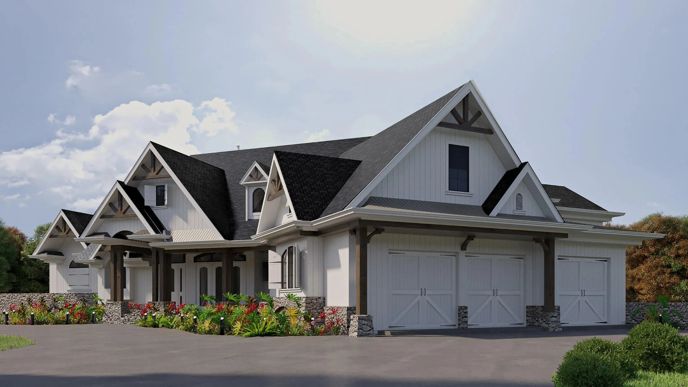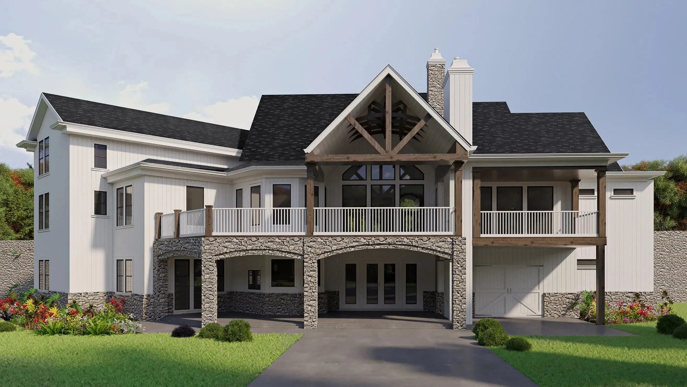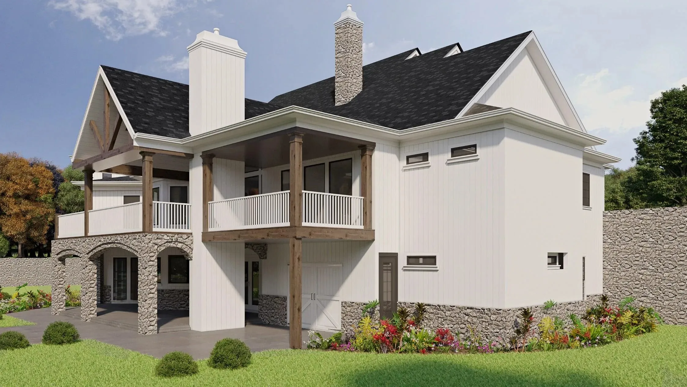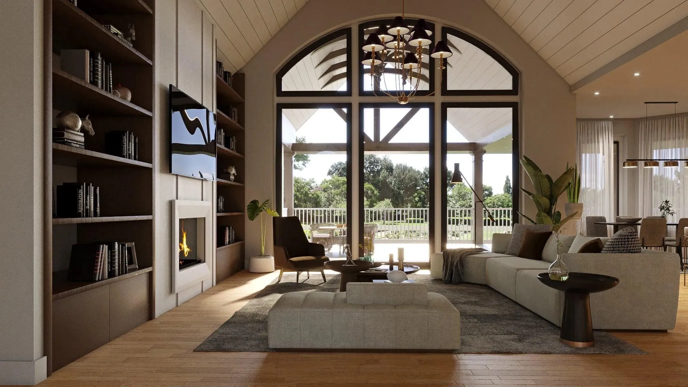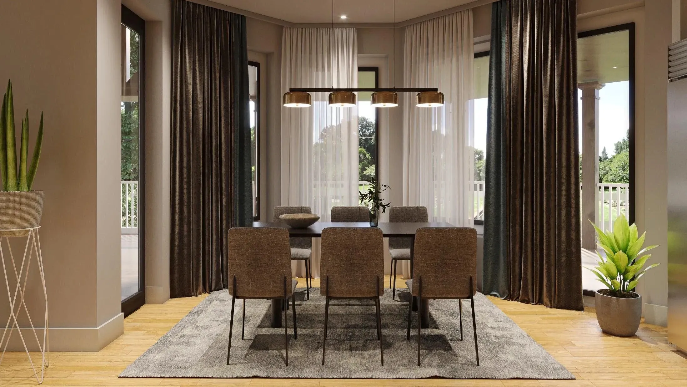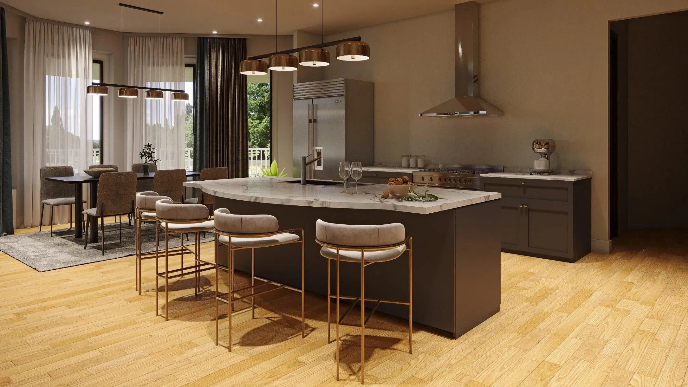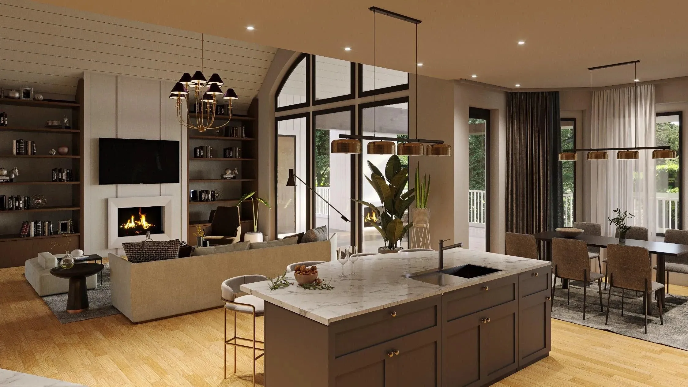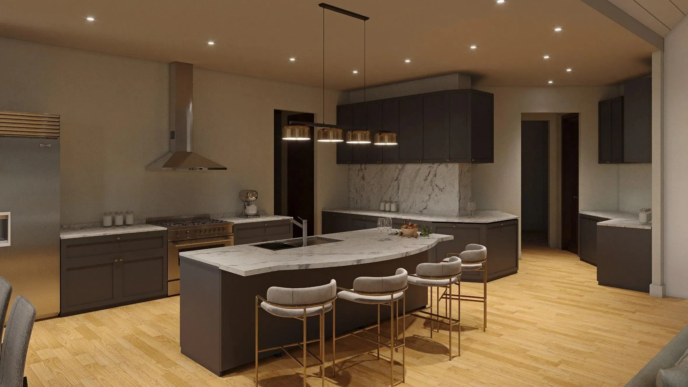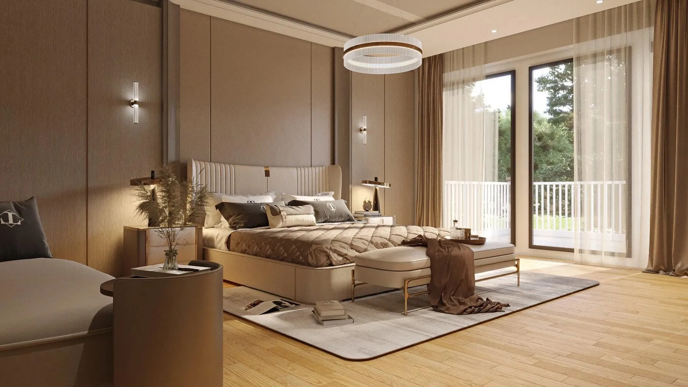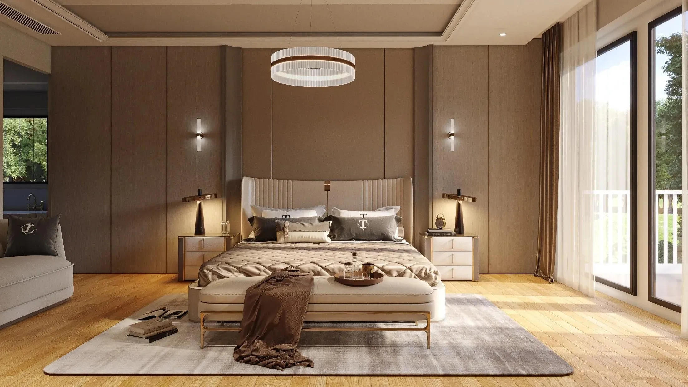This impressive house plan offers a total living area of 3,743 square feet, designed for spacious and modern living. The expansive first floor features 3,743 square feet, ideal for entertaining and family activities, while the second floor adds an additional 1,090 square feet, perfect for bedrooms and personal spaces. The generous basement provides 2,811 square feet of versatile space, suitable for recreation, storage, or a home gym. With three bedrooms and three bathrooms, plus one half bathroom, this home accommodates families with ease. The side-load garage accommodates three vehicles, offering a total area of 947 square feet for parking and storage. Built on a sturdy basement foundation with 2x4 wall framing, this house combines durability with style. Measuring 106 feet 2 inches in width and 87 feet 4 inches in depth, the house stands at a height of 29 feet 4 inches. The first-floor ceiling height of 10 feet and the basement height of 10 feet create an airy and open feel throughout. This house plan is a perfect blend of elegance, functionality, and contemporary design.




